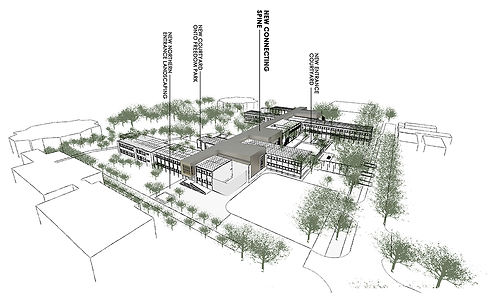


MY ROLES WITHIN THE PROJECT
My biggest project whilst working at Jakupa Architects and Urban Designers has been the University of the Western Cape (UWC)’s new Compuational Sciences building. Jakupa has been working with a team of consultants to refurbish UWC's existing Life Sciences building in order to accommodate the Mathematics, Information Systems, Statistics and Computer Science departments. The new building additionally needs to respond to long term planning goals of an integrated campus as well as the budgetary contraints determined by university funding.
I have been part of an iterative process of workshopping design concepts with the user clients, co-ordinating consultant inputs and responding to constraints and needs of the project.

I have contributed to the design development of various components of the building through sketch proposals and Revit modelling. This has included conceptualising office layouts, developing an office furniture system, proposing lecture hall layouts and designing urban furniture. I was also responsible for developing the sketch Revit model that has been used to illustrate various revisions of our scheme and for presentation work.
Another key responsibility I had was to produce a summative document describing the work of the consultants thus far that will be used to obtain sign off for our current work stage, Concept and Viability. In the lead up to obtaining sign off I have been creating renders and representations of our proposal, used in presenting our design to the board of client representatives.
The development of our design proposal was largely defined by the building's relationship to its surrounding campus. I created diagrams on Illustrator to demonstrate the thinking behind our proposal and describe how the building will fulfill its intended role to shape campus spaces and reinforce pedestrian routes. We would like the building to contribute to the emerging science precinct and towards establishing a network of open and social spaces.
I developed valuable documentation, analysis and graphic presentation skills through producing the report.










Photographic assessments of the existing building's condition, untaken by a colleague and myself.

Another major consideration in the design proposal development has been the existing condition of the building. The columnar structure places challenging space planning constraints within the 4 wings of the building (see OFFICE PLANNING). My structural diagrams illustrate zones with particular structural conditions, and my space planning diagrams further down investigate room configurations that respond to these.
My conceptual diagram to the left summarises our proposal as a direct response to the needs of our client(s). Pedestrian desire lines are reinforced. Inter-departmental unity is created through a new linking spine including communal spaces or facilities (shown dashed). Across the wings there is a transition from louder, more social spaces for undergraduates to quieter, more private spaces for postgraduates and staff (shown from green to red). The possibility for future development is indicated in grey.






DEVELOPMENT OF THE FURNITURE SYSTEM

COLLABORATIVE ZONE
OFFICE NODE
OPEN
CLOSED



Solid & transparent elements are oriented to maximise natural light and air flow.
Flexible working options.


I participated in spatial planning brainstorming internally, with other consultants and with our user clients. I was specifically tasked to investigate planning options for the wings accommodating post-graduate students and staff. I followed a process of conceptualising different configurations, testing some of these configurations in AutoCAD and then developing furniture systems that could work in the allocated spaces.
The 4 departments communicated a need for specific departmental space as well as inter-departmental connectivity. Responding to this, I separated departments by wing but zoned communal facilities close to general circulation. I developed a staggered furniture system that would allow the full accommodation of staff within the limited space available.
Organogram with accommodation requirements.
(from Sketch Design Report)
Computer Science (the smallest department) accommodated in 1st Floor, Wing 3.
ADAPTIVE FURNITURE SYSTEM
The furniture system developed allows maximum natural light and air flow. The sliding components allow flexibility between private working and collaboration.
CLOSED
OPEN

The space constraints of the building mean that we have had to calculate efficiency ratios as a component of the design process. In order to justify our key concept of a generous central circulation spine, we have used efficiencies to illustrate the overall area efficiency of the proposed building. Efficiency calculations have also been key in exploring the viability of proposed future development. Show here is a sample of my efficiency calculations for a sketch revision, produced using AutoCAD and Excel.



My presentation graphics have been based on the sketch design Revit model that I developed, and further edited in Photoshop. The graphics have been used in presentations to our client(s) and will be included in the Sketch Design Report to further illustrate our proposal.


Illustrating key concepts.


Experiential renders showing new entrances.

North-west elevation (onto student pedestrian path).

South-west elevation (onto University Boulevard).